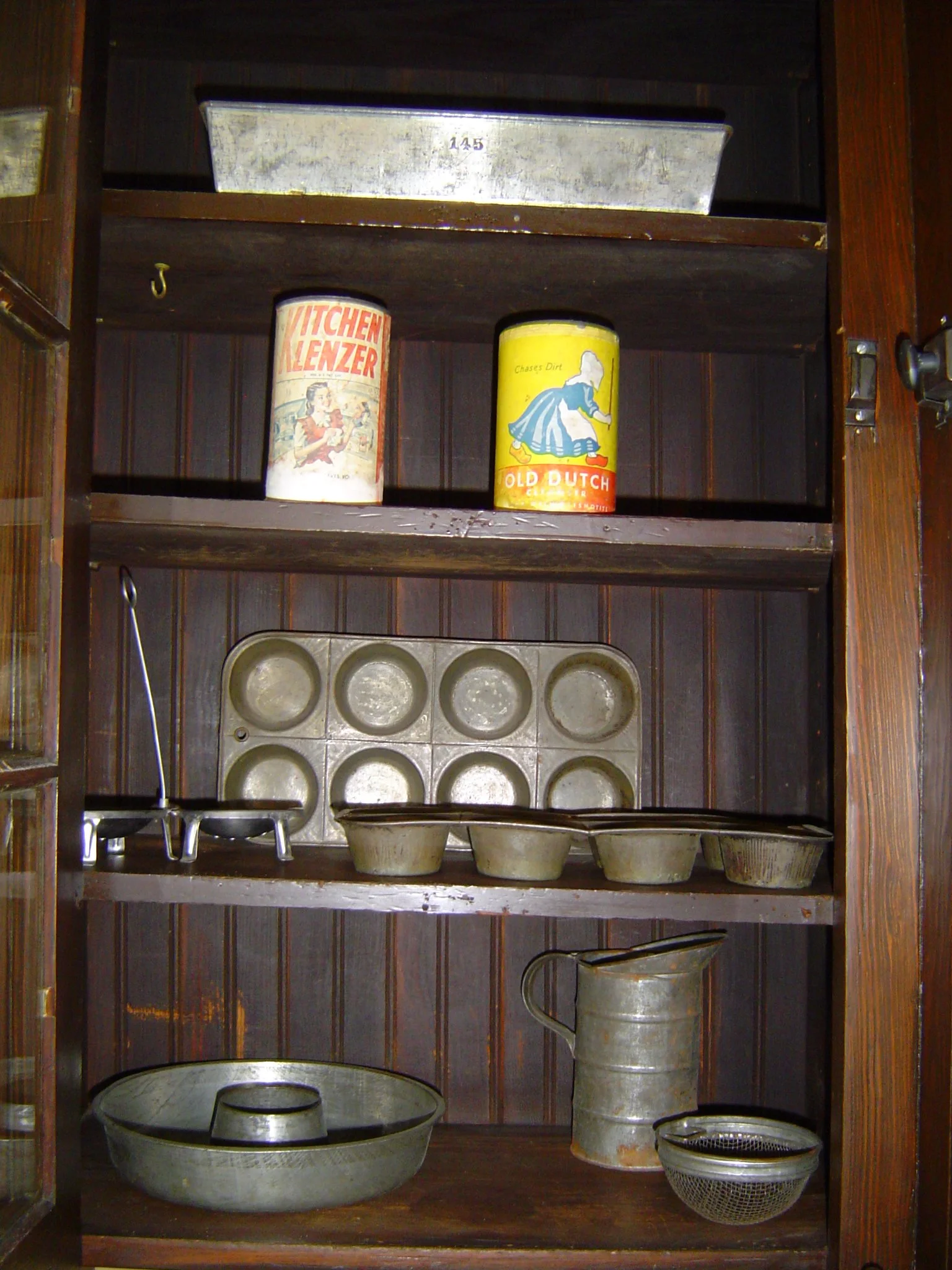KITCHEN
The kitchen was always a busy place: Nelle and the Colonel regularly hosted parties and dinners for friends and visiting dignitaries. On the table you will notice various kitchen elements from the era. This room had a table, similar to the one on display, used for prepping and making all the food. The original sink was put at a lower height to accommodate their cook who was only 5 feet tall! The stove is not original, but is appropriate to the era.
On the south wall you can see the alcove that was designed to house the icebox. This space, part of the 1907 addition, had its’ own “back door” for the iceman to use when delivering ice. The picture on display shows what an expensive ice box looked like and we believe the Fabyans had something similar in style to match their built in cabinets above. You can see the little hole in the floor that allowed water to drain out of the icebox as the ice melted.
The pantry on the north wall includes some of the tools that were used to cut ice from the Fox River. The Fabyans harvested their own ice from the river and stored it in a barn on the island between the west and east banks of the estate.
Please walk back through the butler’s pantry and take a right down the hall toward the southern portion of the house to reach Nelle’s bedroom.


